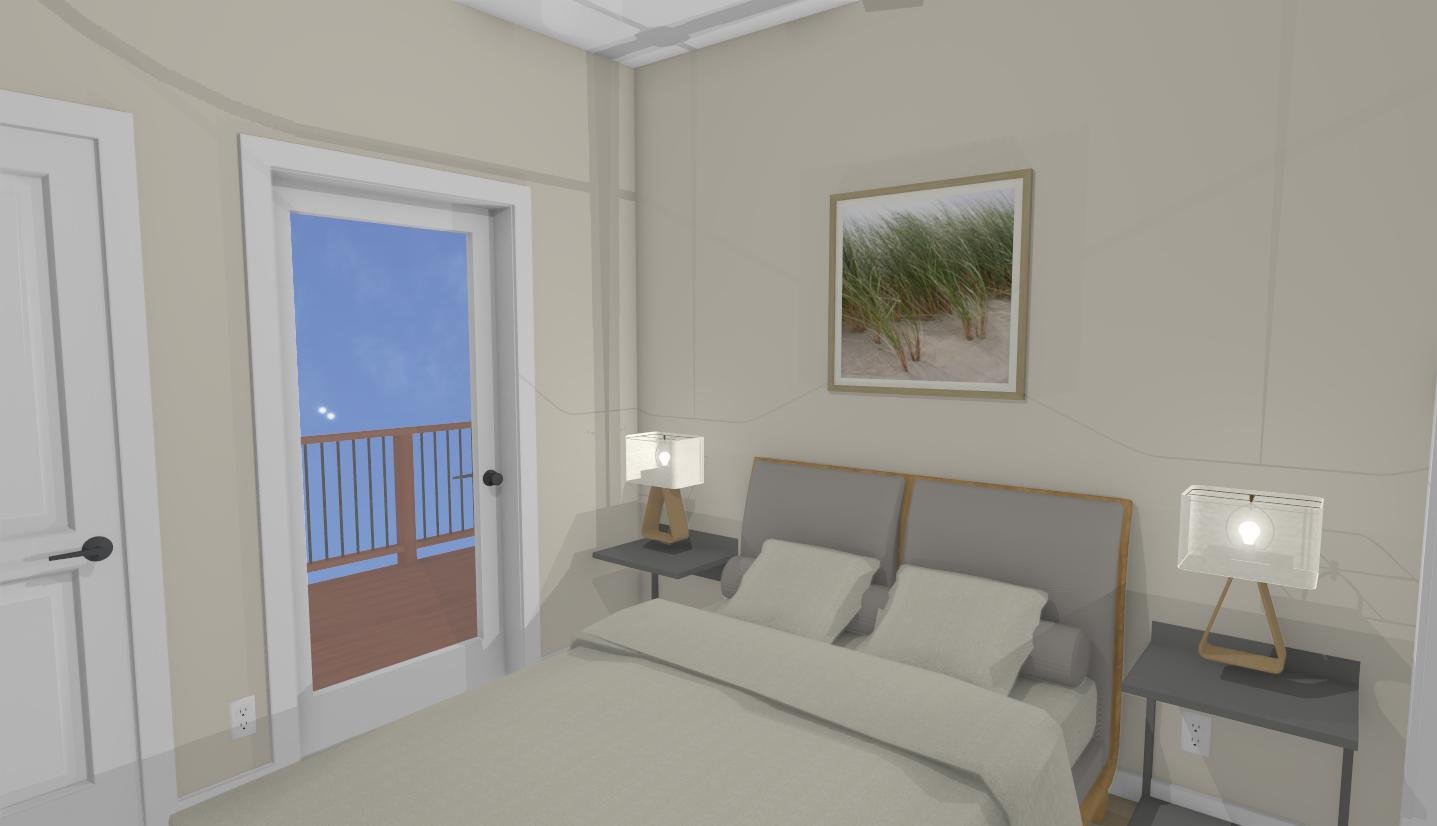The Allen





The Allen Floor Plan
The Details:
-
Discover cozy living with Southern charm in the Allen, a thoughtfully designed 419 sq ft tiny house that blends simplicity with style. Perfect for singles, couples, or anyone seeking a smart, compact retreat, this 1-bedroom, 1-bath home offers everything you need in a beautifully efficient footprint.
-
Key Features:
Gable Roof Design: Classic lines and timeless appeal, with options for a flat or vaulted ceiling
Optional Front & Back Decks: Expand your living space outdoors—ideal for morning coffee, evening chats, or container gardening.
Smart Layout: The open-concept living and kitchen area maximizes functionality, while the private bedroom and full bath offer comfort and convenience
-
Please call us at 919-813-8766 for options and pricing.

