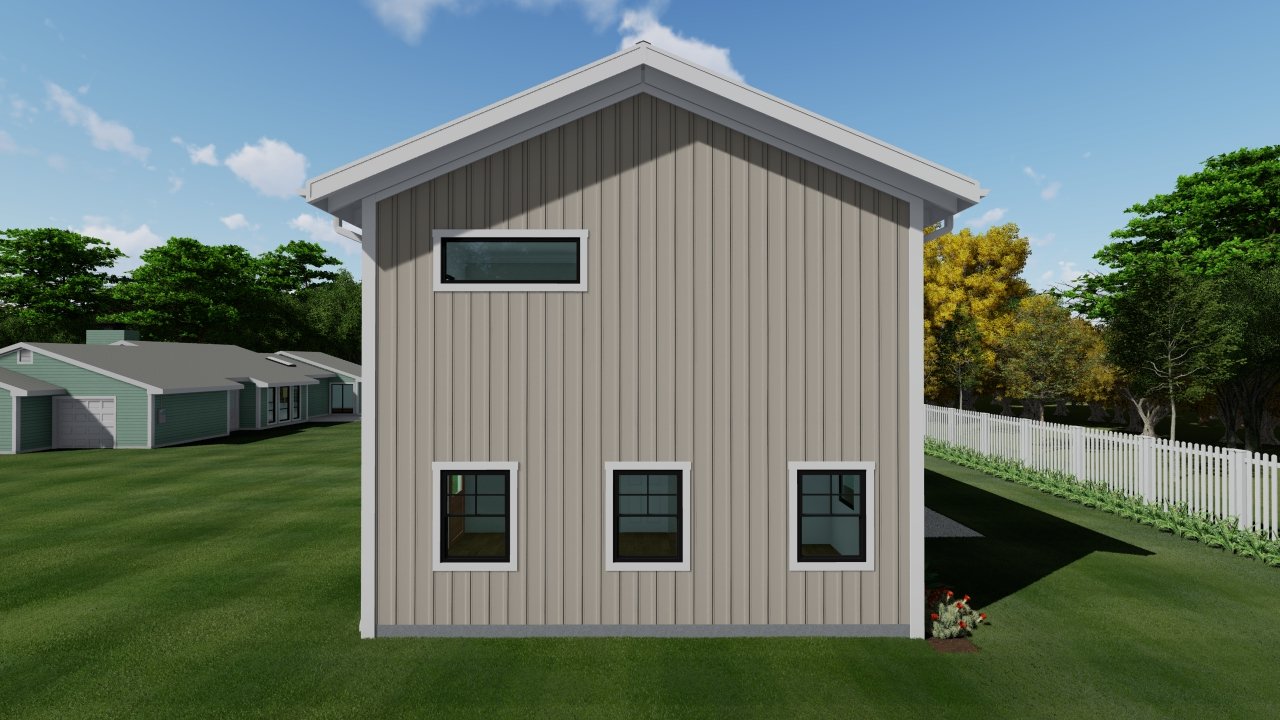The Bluebird




The Bluebird Floor Plan
-
First Floor

-
Second Floor

The Details:
-
The Bluebird is a 2 bedroom, 2 bath 800 square foot tiny home. There is 2 stories with a bedroom and bathroom upstairs and two exterior doors to bring in the outdoor space. With a small footprint, it fits in most backyards and there are vaulted ceilings throughout. Highlighted by a large kitchen and thoughtful design, The Bluebird feels spacious and open. Additional floor plan available.
-
Monolithic Concrete Slab
Stick-built 2x4 Construction, 2x6 for any walls over 10 feet
B&B Vinyl Siding Your Choice of Color
Architectural Asphalt Shingles Your Choice of Color
LVP Flooring Your Choice of Color
Soft-Close Cabinets w/Dovetail Drawers 10 Options
Granite Countertops 9 Options
Mini-Split Unit w/Compressor, Air-Share Above Bath Door
Electric Water Heater
Elongated Kohler Toilet
Shower Insert
24" Bath Vanity w/Granite Matching Kitchen Oval or Rectangular Undermount Sink
Recessed LED Lighting on Dimmer Switches
W/D Hookups
Small Entry Porch
-
Starting at $250,000. Pricing varies per site and material choices. Please call us at 919-813-8766 for options and pricing.
