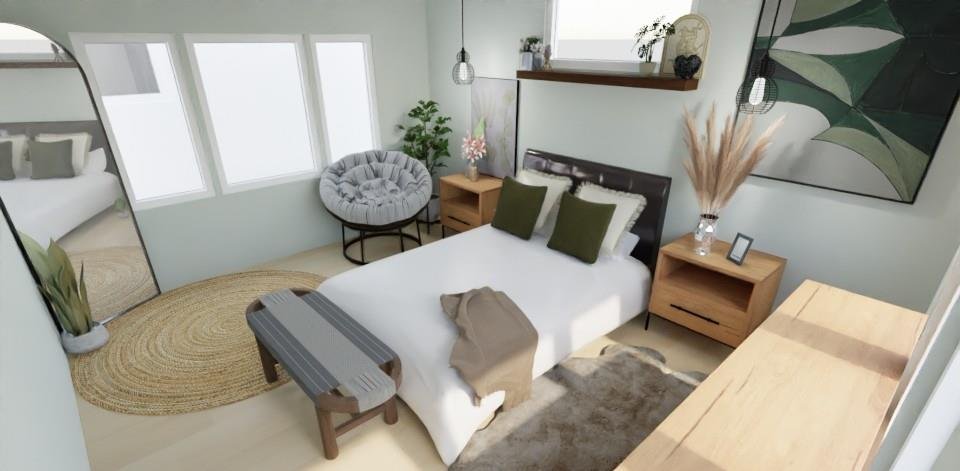The Egmont











The Details:
-
The Egmont is designed to fit on smaller lots with it’s 15’ x 25’ footprint. This design can be either placed horizontal (as shown) or flipped to be vertical depending on your lot situation! With a huge loft bedroom, this 555 square foot tiny house has tons of light and high ceilings with everything you need for long-term living. This design can also be used for Cottage Court developments being under 600 square feet.
-
Monolithic Concrete Slab
Stick-built 2x4 Construction, 2x6 for any walls over 10 feet
B&B Vinyl Siding Your Choice of Color
Architectural Asphalt Shingles Your Choice of Color
LVP Flooring Your Choice of Color
Soft-Close Cabinets w/Dovetail Drawers 10 Options
Granite Countertops 9 Options
Mini-Split Unit w/Compressor, Air-Share Above Bath Door
Electric Water Heater
Elongated Kohler Toilet
Shower Insert
24" Bath Vanity w/Granite Matching Kitchen Oval or Rectangular Undermount Sink
Recessed LED Lighting on Dimmer Switches
W/D Hookups
Small Entry Porch
-
Starting at $170,000. Pricing varies per site and material choices. Please call us at 919-813-8766 for pricing and options.
