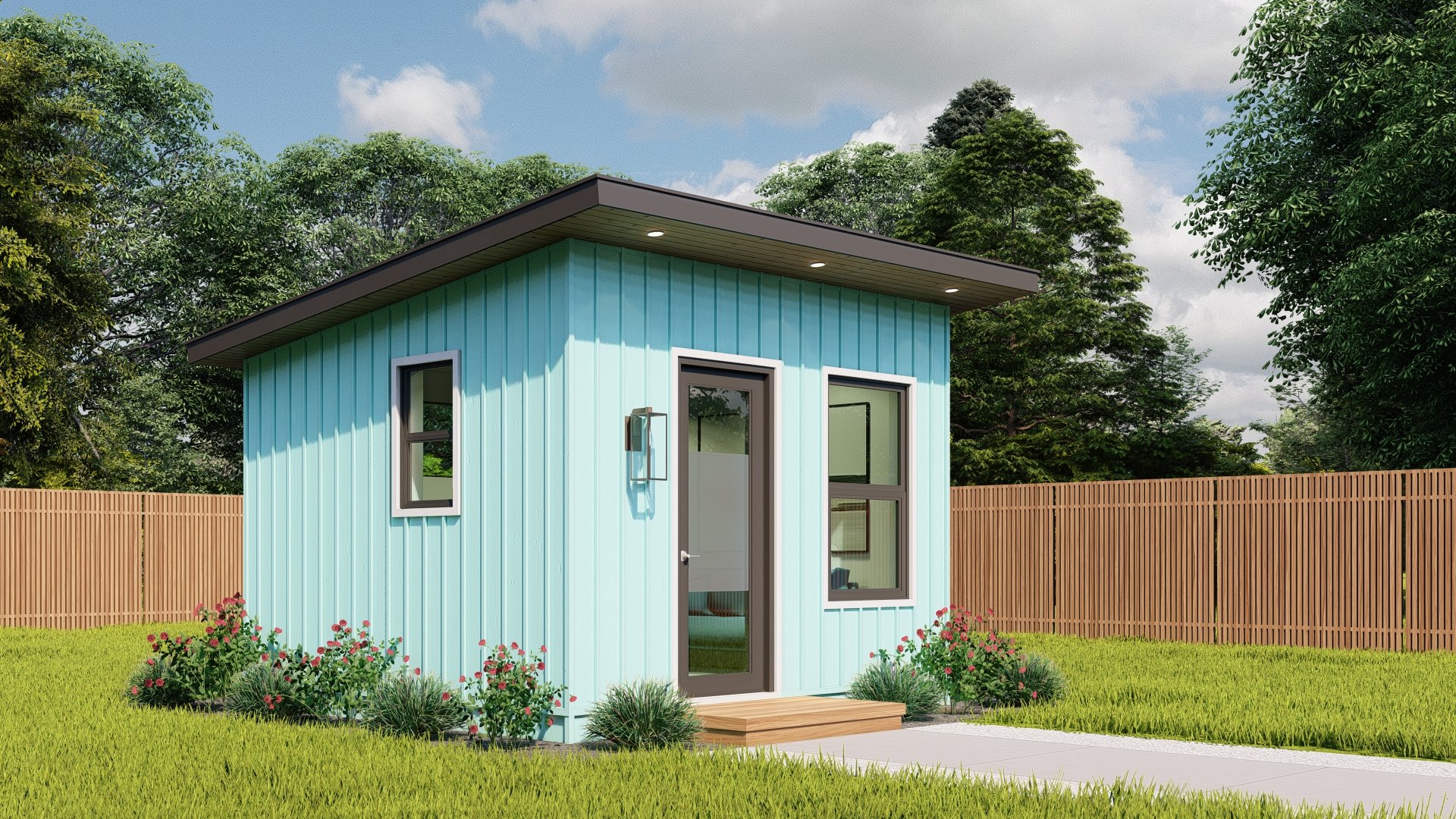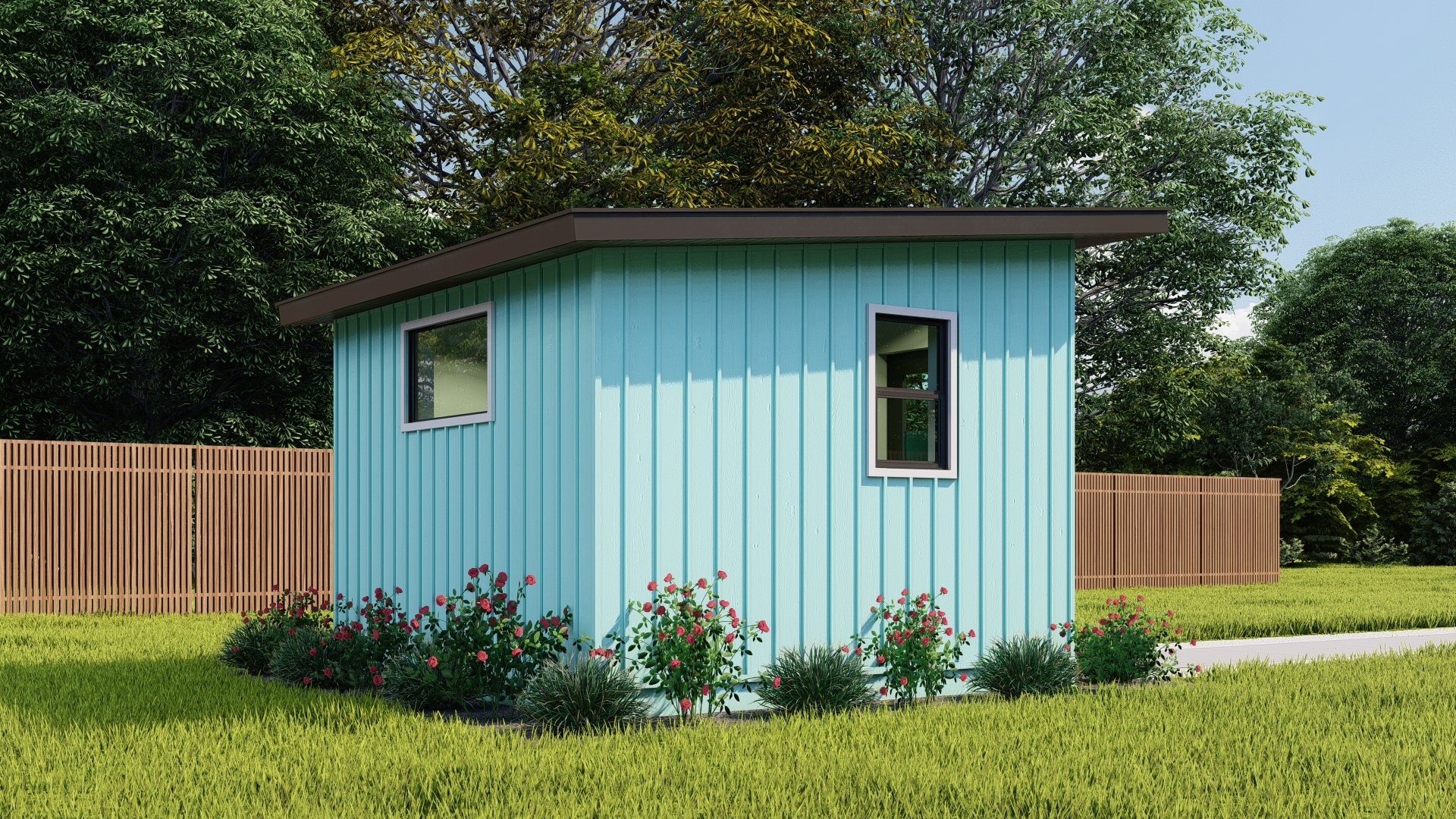The Office




The Office Floor Plan
The Details:
-
The Office is meant to be a getaway in your backyard with endless possibilities to transform this space into. It could be a home office, gym space, home school, a separate space for the kids to hangout, and more! A limited amount of permits are needed in most areas.
-
Wood Subfloor
Stick-built
B&B Vinyl Siding Your Choice of Color
Architectural Asphalt Shingles
LVP Flooring Your Choice of Color
Mini-Split Unit w/ Compressor
Recessed LED Lighting on Dimmer Switches
Small Entry Porch
** UPGRADES
Concrete Slab
Metal Roofing
Tile or Hardwood Flooring
Additional Windows
-
Please call us at 919-813-8766 for options and pricing.

