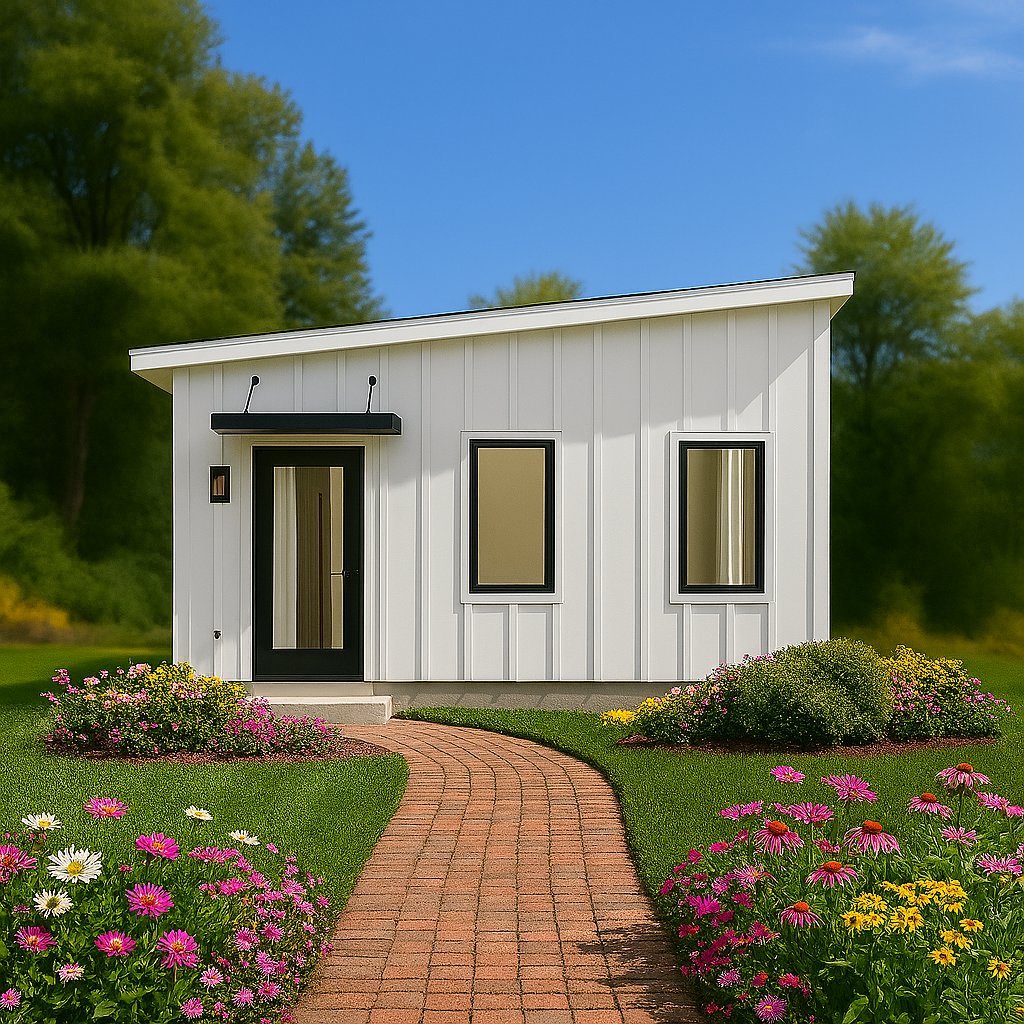The Willow





The Willow Floor Plan
The Details:
-
Welcome to The Willow —a serene retreat designed for those who crave simplicity without sacrificing style. This 525 sq ft gem features a slanted roofline, board and batten siding, and large casement windows that adds modern flair to its cozy footprint.
Inside, you’ll find a thoughtfully laid-out 1-bedroom, 1-bath floor plan that maximizes space and light. Tall windows invite the outdoors in, while the open living area offers flexibility for lounging, working, or entertaining. Whether nestled in a wooded lot or placed in a backyard as an ADU, The Willow blends minimalist design with timeless curb appeal.
Perfect for downsizers, weekenders, or anyone seeking a peaceful place to call home.
-
-
Pricing varies per site and material choices. Please call us at 919-813-8766 for options and pricing.

