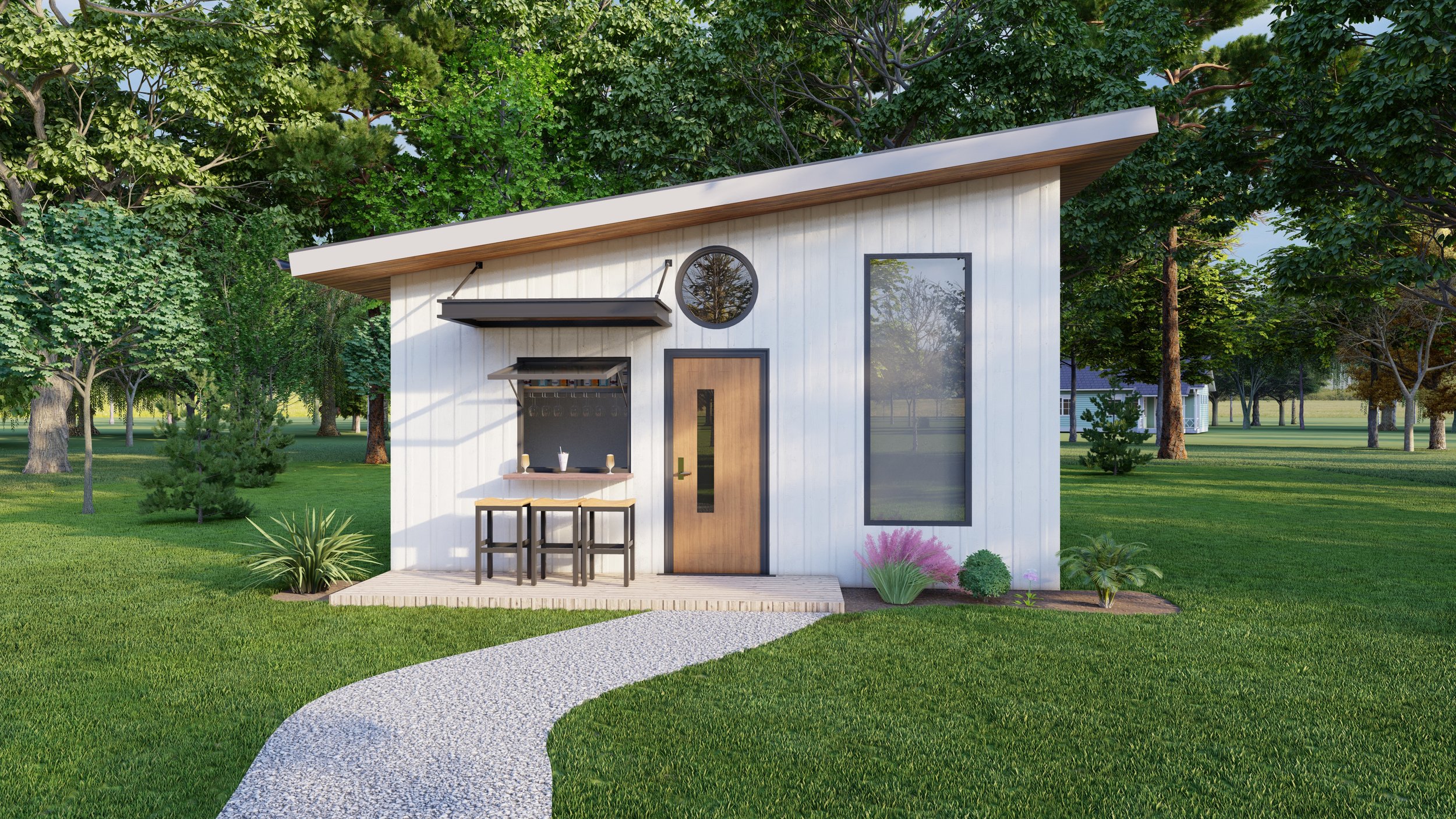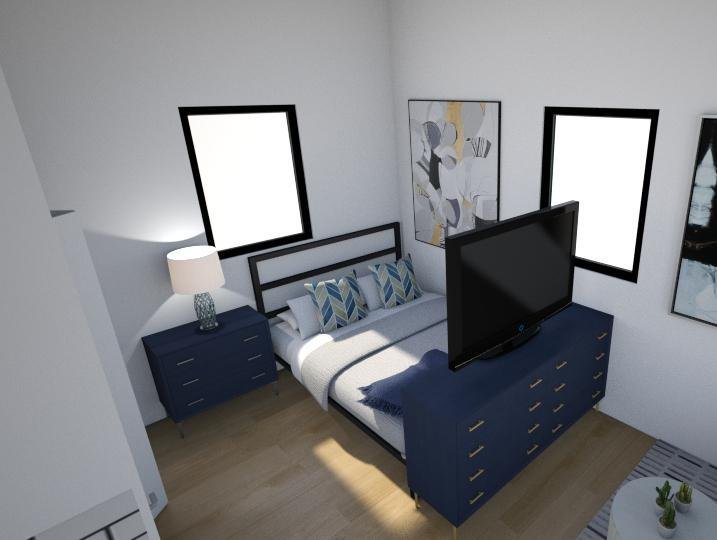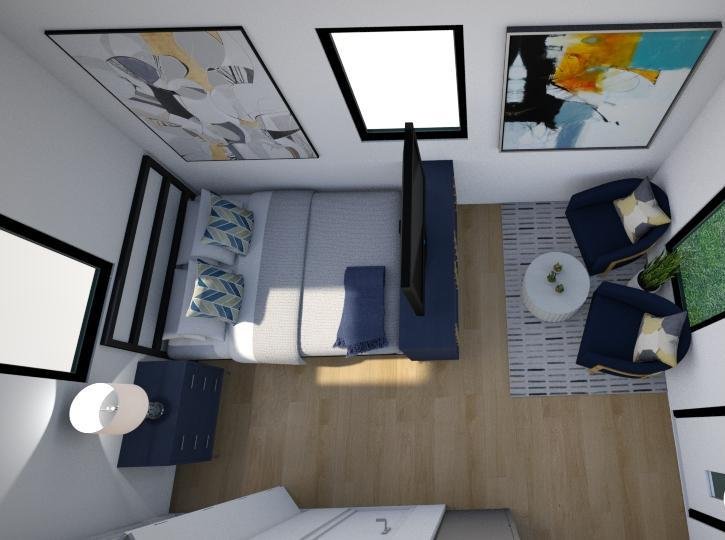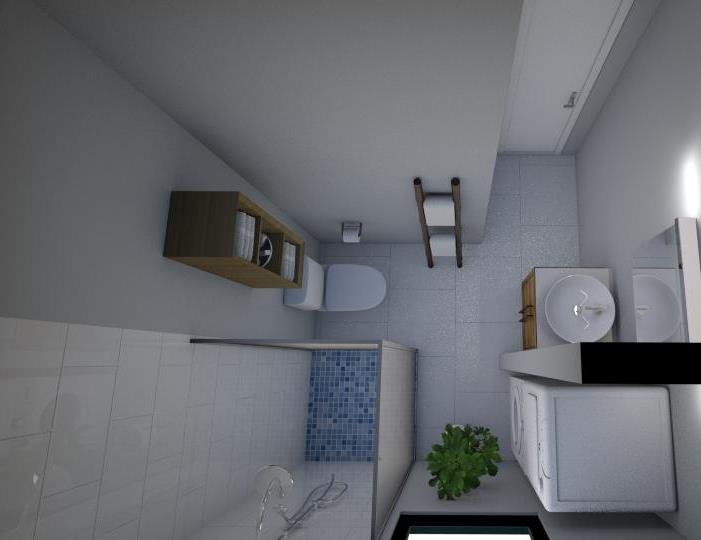The Hannah
If you are here from Raleigh’s ADU Fast-Track website, this is our design . . . The Hannah! Below are more pictures of the interior and exterior, more information, a basic floor plan, and pricing.
If you are not familiar with Raleigh’s ADU Fast-Track program, click this link to learn more: ADU Fast-Track. Our design, The Hannah, is already permitted and approved by The City of Raleigh making the process simpler, cheaper, and faster.
Steps to building The Hannah through The Raleigh ADU Fast-Track Program:
E-mail us or Call us to buy the Hannah construction drawings.
If you have a survey of your property, e-mail that to us. If not, we can get you scheduled for one.
Schedule a site visit to look at your property.
We send you a proposal and a construction contract.
We file for permitting and once the permit is in hand we will be finished building in 3-4 months!












The Hannah Floor Plan
The Details:
-
The Hannah is our smallest design at 320 square feet but it will be a show stopper with all of the cool features. In the kitchen we have a great indoor/outdoor bar setup that brings in the outdoor space into the indoor space to make the house feel less small. A circular window, a large front window, and high ceilings will bring light in and gives a nice open feel. The floor plan can either have a wall separating the bedroom/living space or not, up to you! The Hannah is small, versatile, and packs a punch.
-
Monolithic Concrete Slab
Stick-built 2x4 Construction, 2x6 for any walls over 10 feet
B&B Vinyl Siding Your Choice of Color
Architectural Asphalt Shingles Your Choice of Color
LVP Flooring Your Choice of Color
Soft-Close Cabinets w/Dovetail Drawers 10 Options
Granite Countertops 9 Options
Mini-Split Unit w/Compressor, Air-Share Above Bath Door
Electric Water Heater
Elongated Kohler Toilet
Shower Insert
24" Bath Vanity w/Granite Matching Kitchen Oval or Rectangular Undermount Sink
Recessed LED Lighting on Dimmer Switches
W/D Hookups
Small Entry Porch
-
Starting at $125,000. Pricing varies per site and material choices. Please call us at 919-813-8766 for pricing and options.

