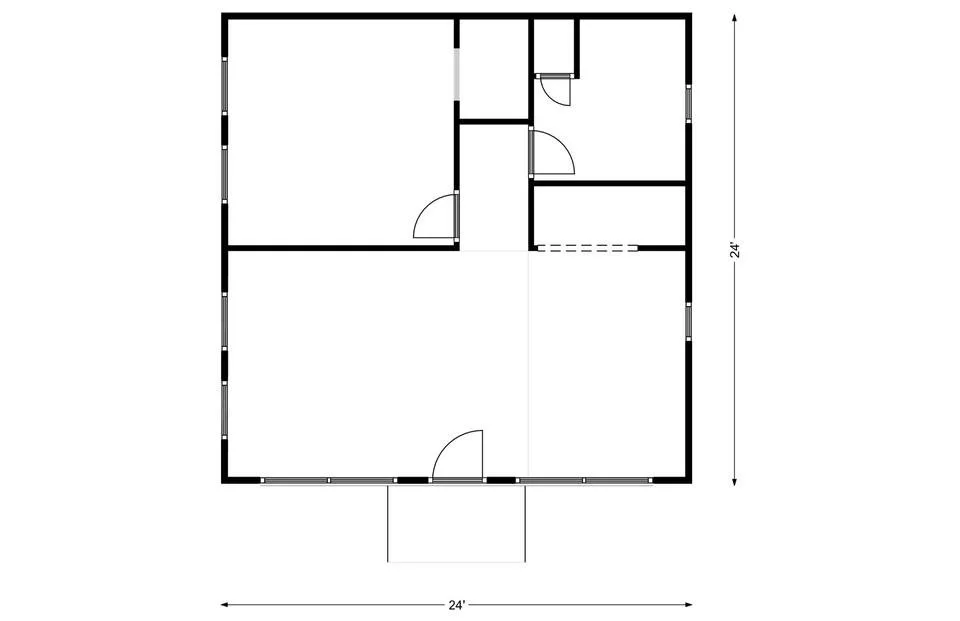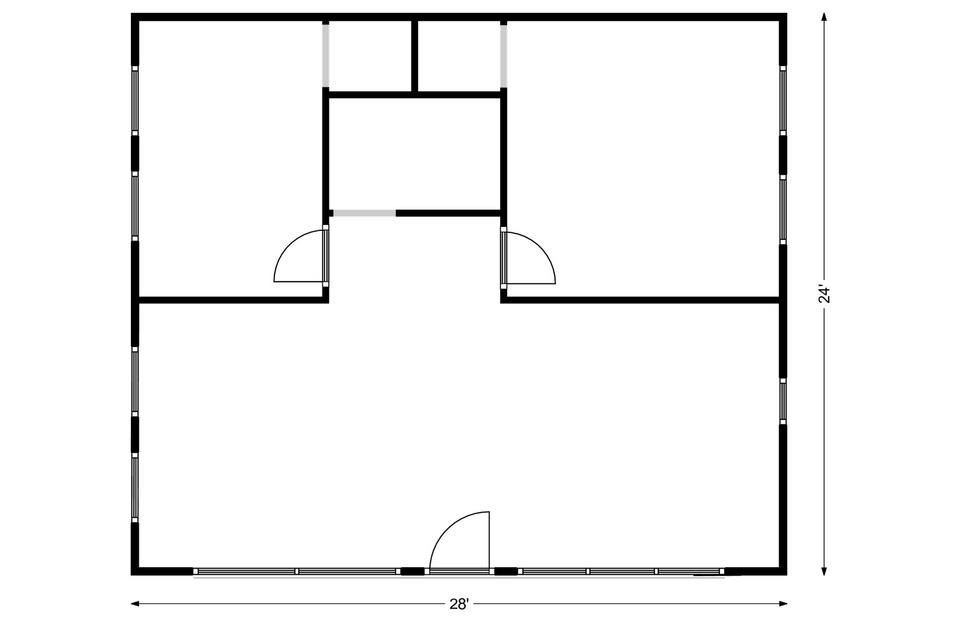The Ellis





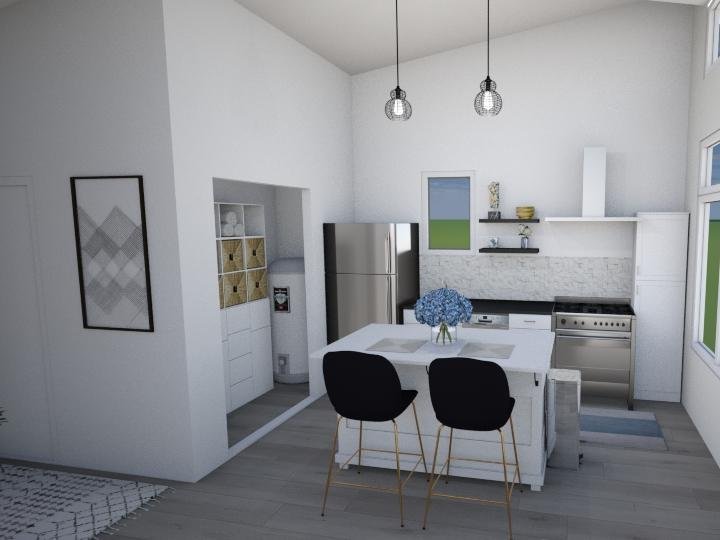

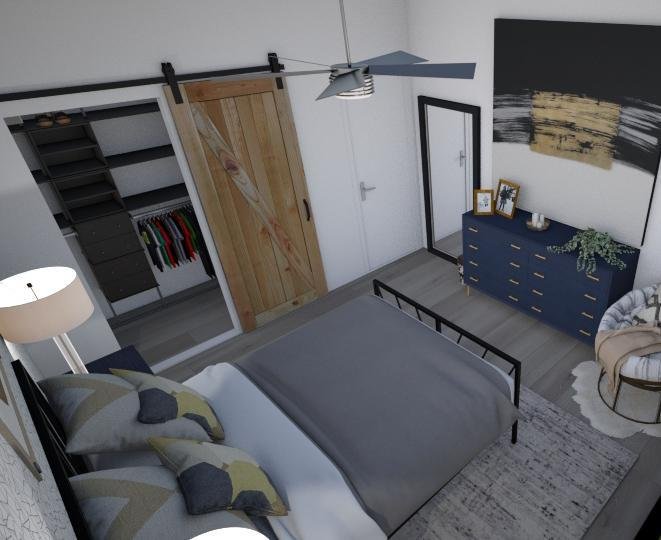
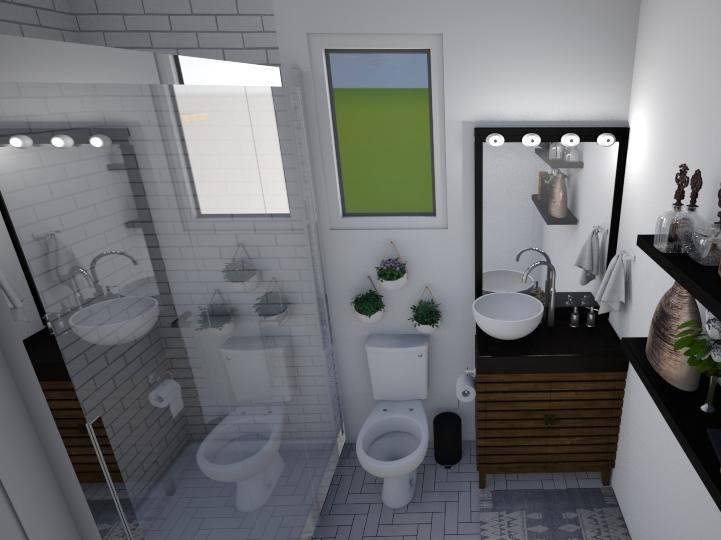

The Ellis One Bedroom Floor Plan
The Ellis Two Bedroom Floor Plan
The Details:
-
The Ellis can come in two styles: a one bedroom (576 sq ft) or a two bedroom (672 sq ft) to fit whatever the client's needs are. The second bedroom can also be used as an office or work out room. The exterior of The Ellis is modern yet inviting with all of the natural light and high ceiling. Everything with The Ellis design was done with purpose and intention and we hope it results in a beautiful and meaningful living experience.
-
Monolithic Concrete Slab
Stick-built 2x4 Construction, 2x6 for any walls over 10 feet
B&B Vinyl Siding Your Choice of Color
Architectural Asphalt Shingles Your Choice of Color
LVP Flooring Your Choice of Color
Soft-Close Cabinets w/Dovetail Drawers 10 Options
Granite Countertops 9 Options
Mini-Split Unit w/Compressor, Air-Share Above Bath Door
Electric Water Heater
Elongated Kohler Toilet
Shower Insert
24" Bath Vanity w/Granite Matching Kitchen Oval or Rectangular Undermount Sink
Recessed LED Lighting on Dimmer Switches
W/D Hookups
Small Entry Porch
-
Starting at $165,000. Pricing varies per site and material choices. Please call us at 919-813-8766 for pricing and options.

